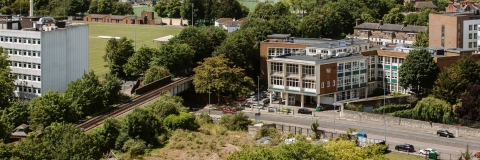
The original Estates Masterplan was developed in 2016. Since then, much has changed in the way we use our spaces for teaching and research. We want to have a campus that accommodates our needs but is also adaptable as our needs change over time. We also need to ensure we are driving the maximum value and gain the best possible benefits we can from our investment in our estate.
In light of this, as part of our reset activities, we have reviewed our University Estates Masterplan to prioritise achieving six key projects that will enhance our campus and support the growth of our university. These projects have been carefully selected to ensure that we continue to provide fantastic learning, working, research and living environments for our students, staff and the wider community. Our goal is to create sustainable and modern facilities that promote collaboration, creativity, and academic and research excellence.
Our immediate priority projects
1 | Student Hub - At the heart of campus
The Student Hub will link the Library and the Student Union Building. This new building will provide spaces for social learning and well-being services, including a variety of student services, a student lounge, a coffee bar/ kitchen, a Student Union Shop and an exciting event space.
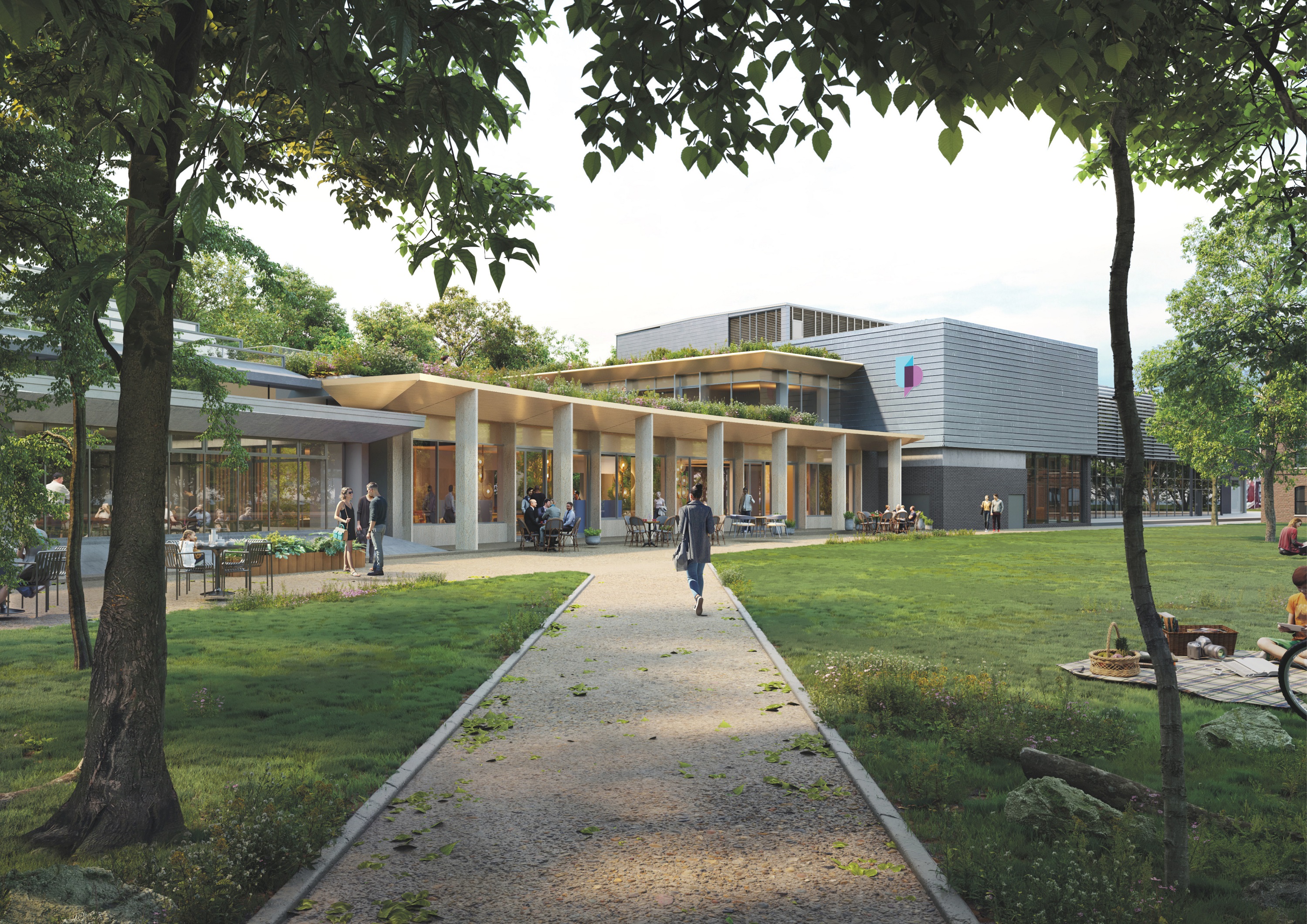
2 | Technology Building (University House site)
This new building will allow for the co-location of the Technology Faculty and the consolidation of existing facilities within a single building, offering a high-quality multifunctional environment and student experience.
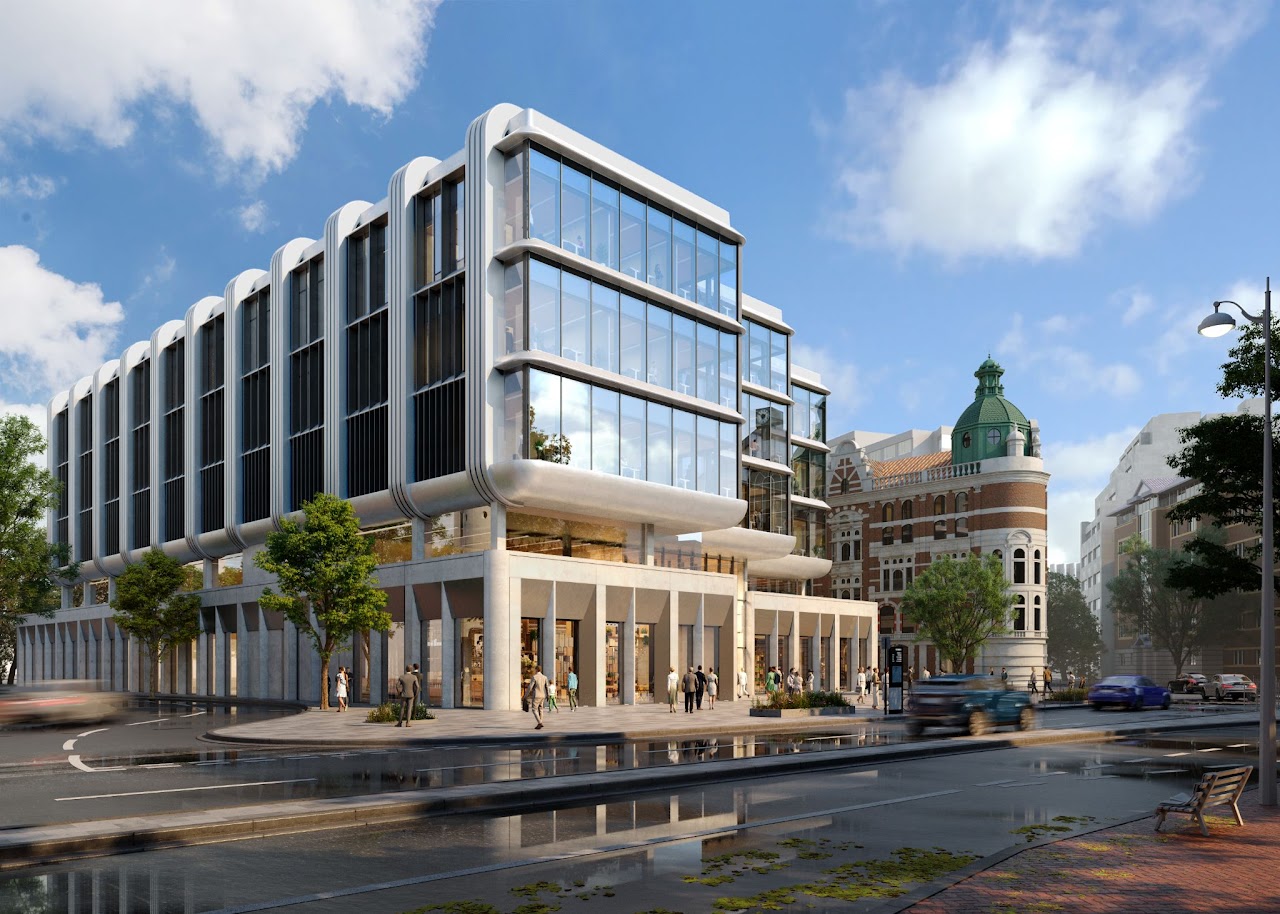
3 | Laboratory Building (Nuffield site)
Our aim is to create exemplary modern teaching lab facilities that allow for more efficient and collaborative lab spaces, bringing together the forensic services, the Extreme Environment Lab along general teaching and student learning space.
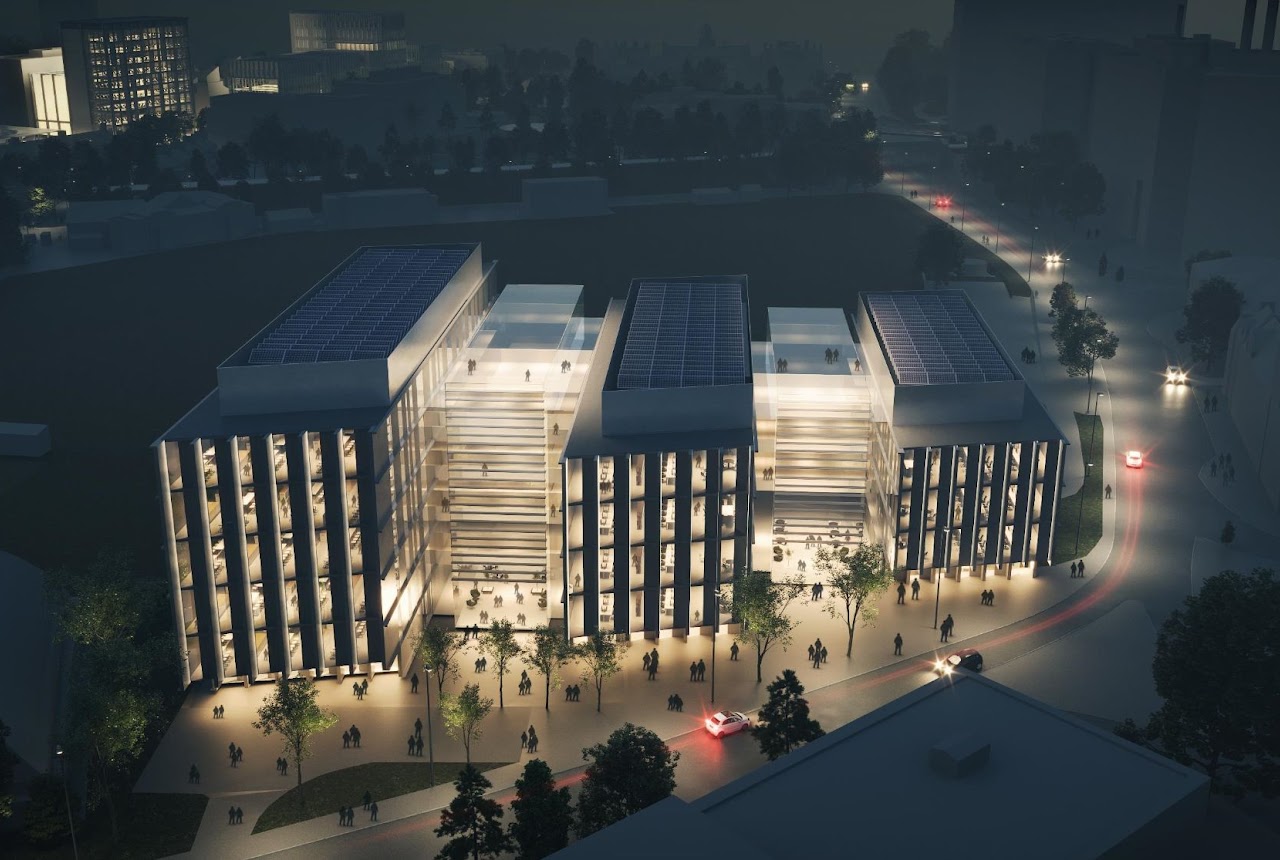
4 | Smaller development at Victoria Park site
We are now proposing a revised smaller Park Pavilion building that will be appropriate for our needs while remaining sustainable, innovative and supporting our commitment to enhancing the local community.
The proposal has a much lower impact on the adjacent listed park and would bring the site into use along with the opening of the railway arch to facilitate improved access to the wider university campus.
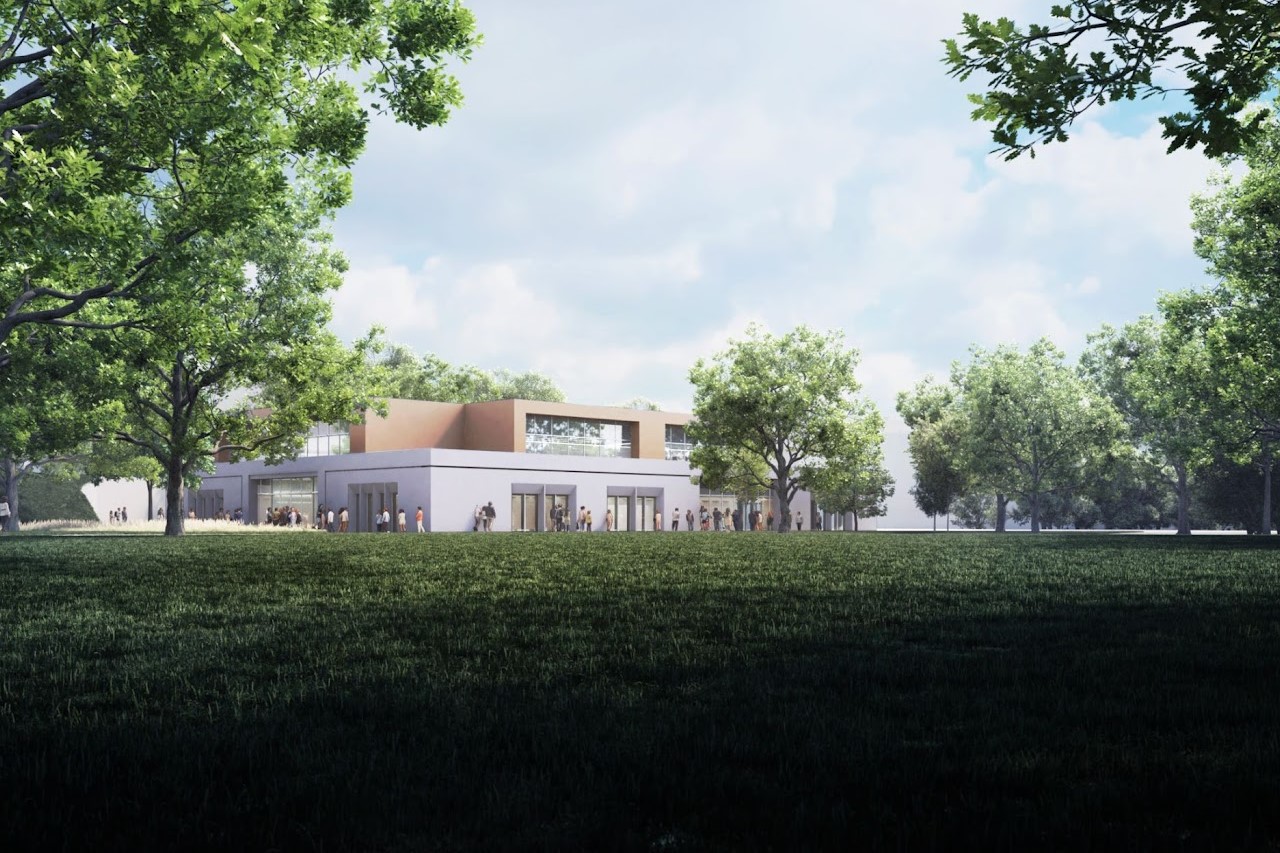
5 | Wiltshire Building refurbishment
Restoring heritage to this former military drill shed, the Wiltshire Building refurbishment will accommodate the relocation of our front of house Student Services, supporting the future development of the Student Hub building.
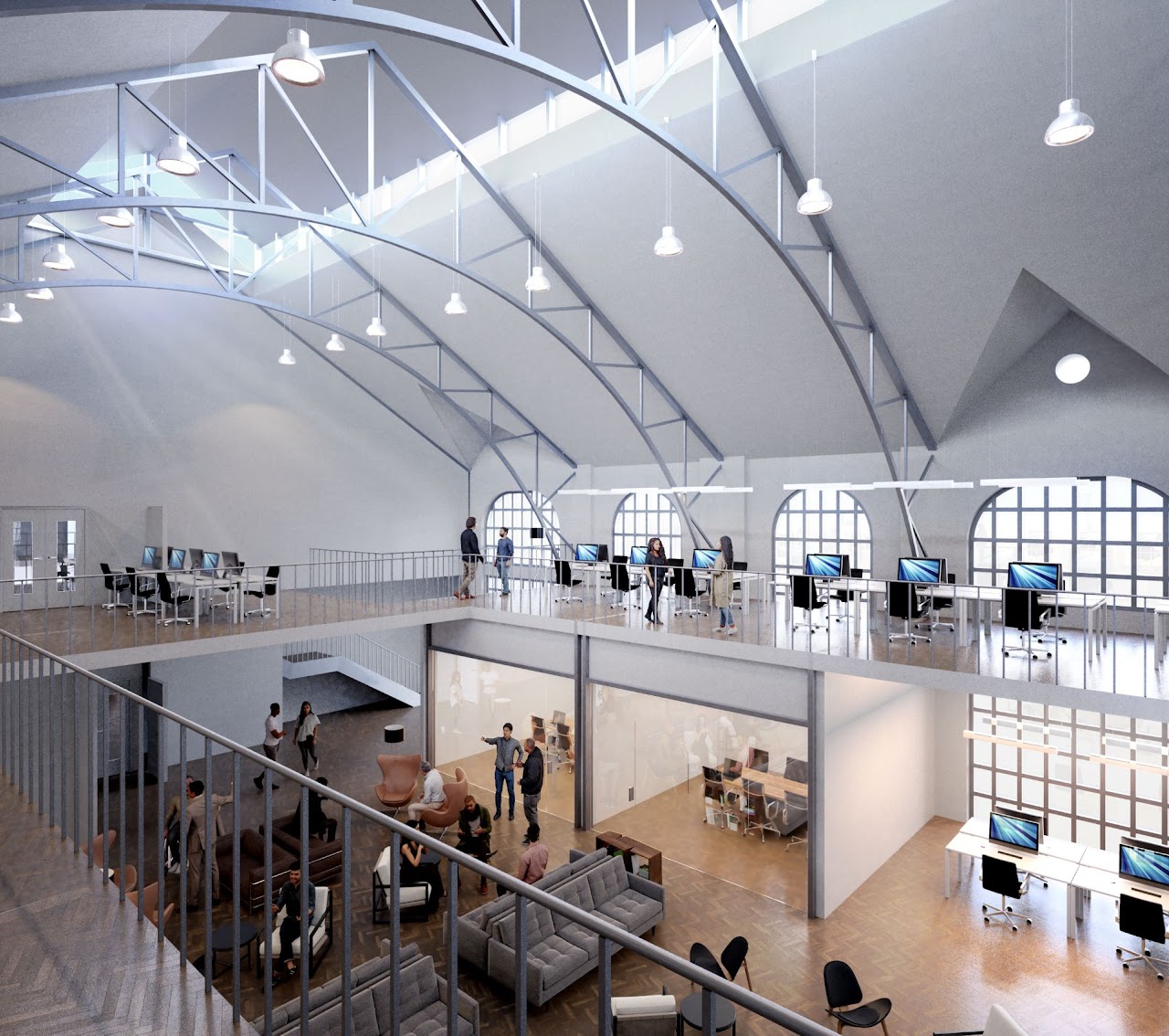
6 | Multi-storey car park (Eldon)
The construction of a multi-storey car park allows us to consolidate our existing car parks into a safer and more secure mobility hub, which includes installing more EV charging stations and creating better spaces for e-scooters, e-bikes and bikes.
There are plans for the public to be able to use the car park outside of University hours, such as in the evenings and weekends.
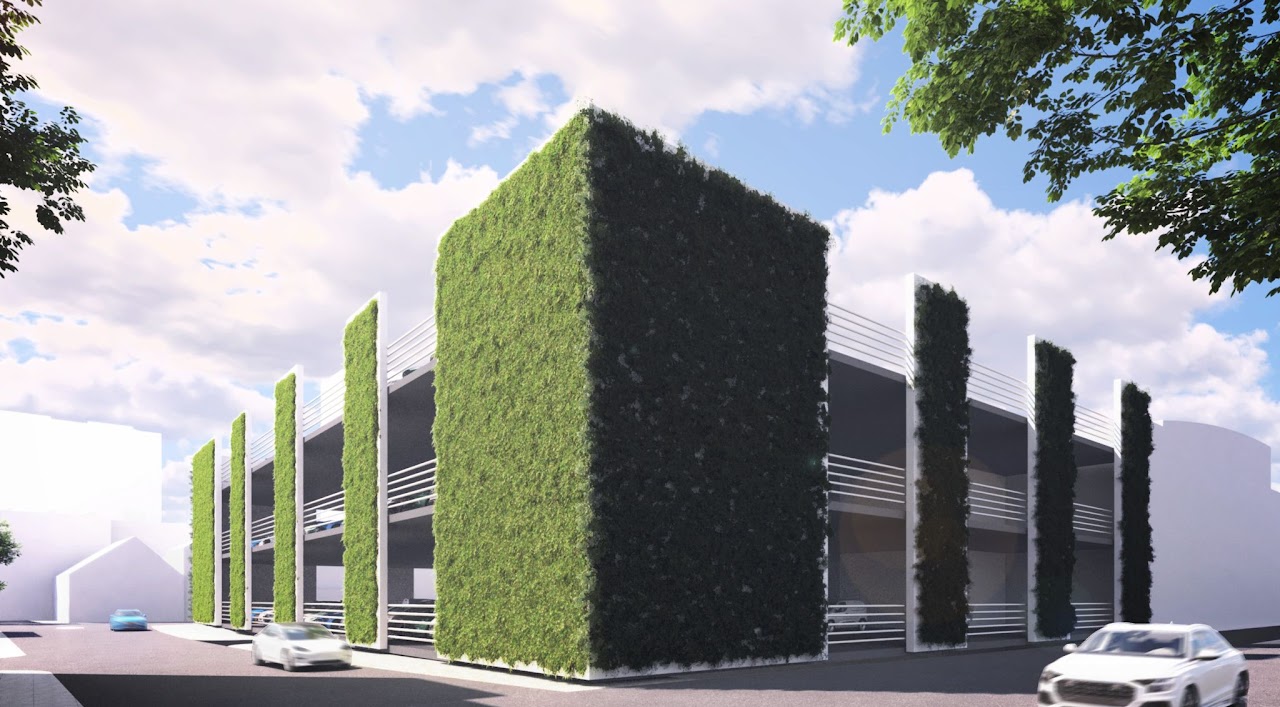
Images are Architect impressions. These projects may slightly adapt over time as there are lots of feasibility studies and design consultations that we need to do first.